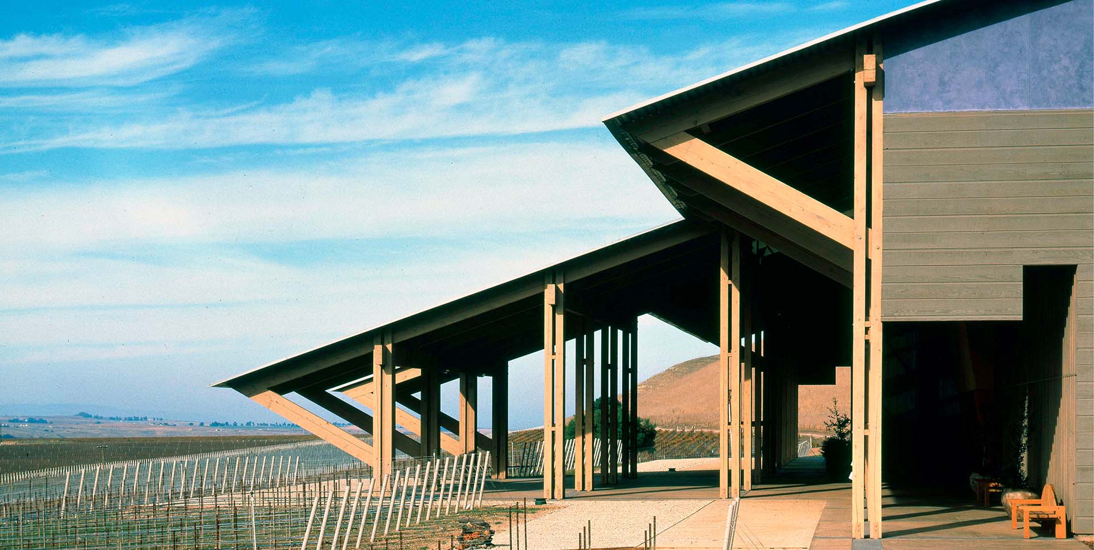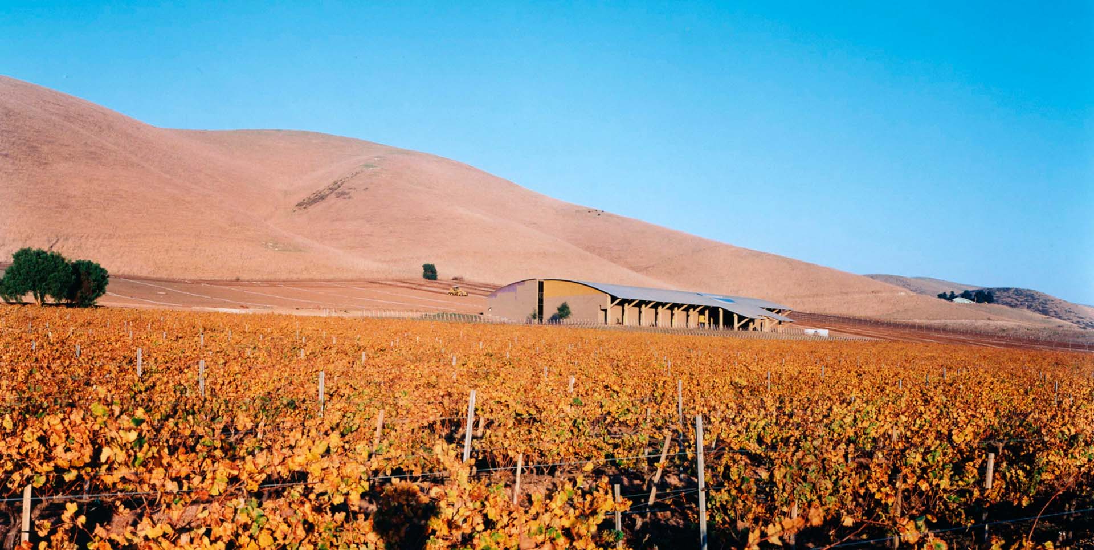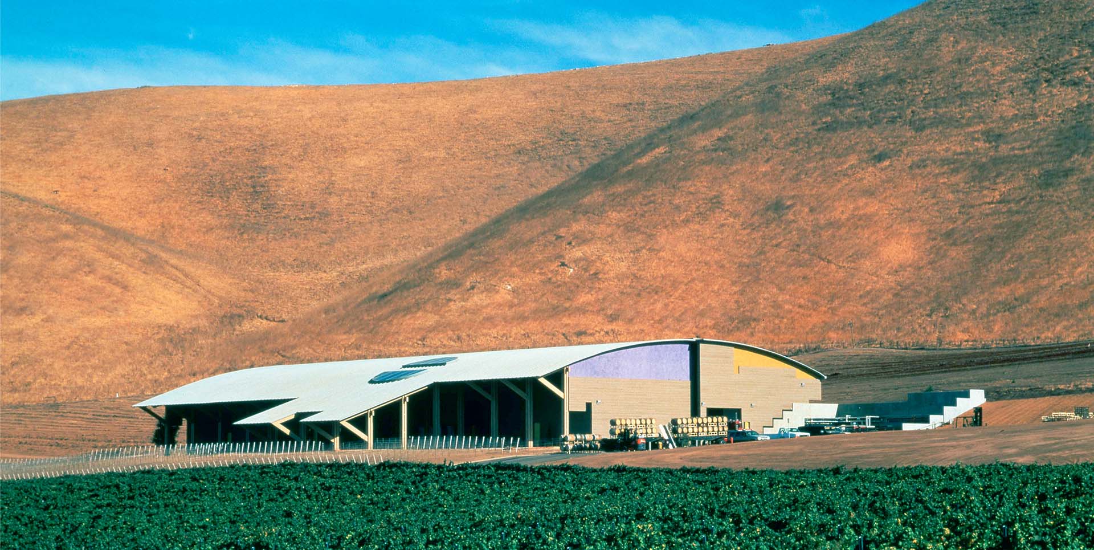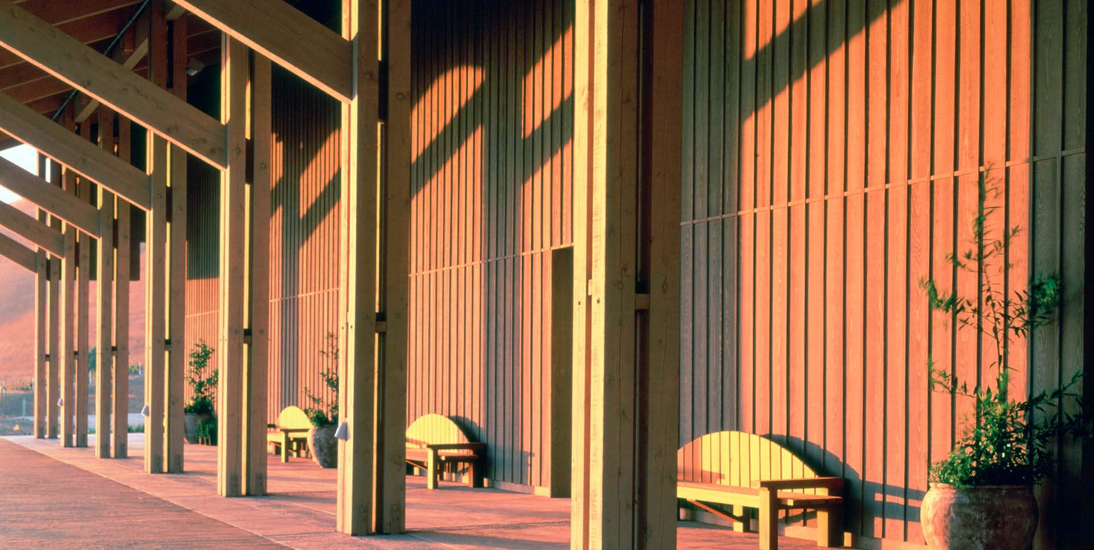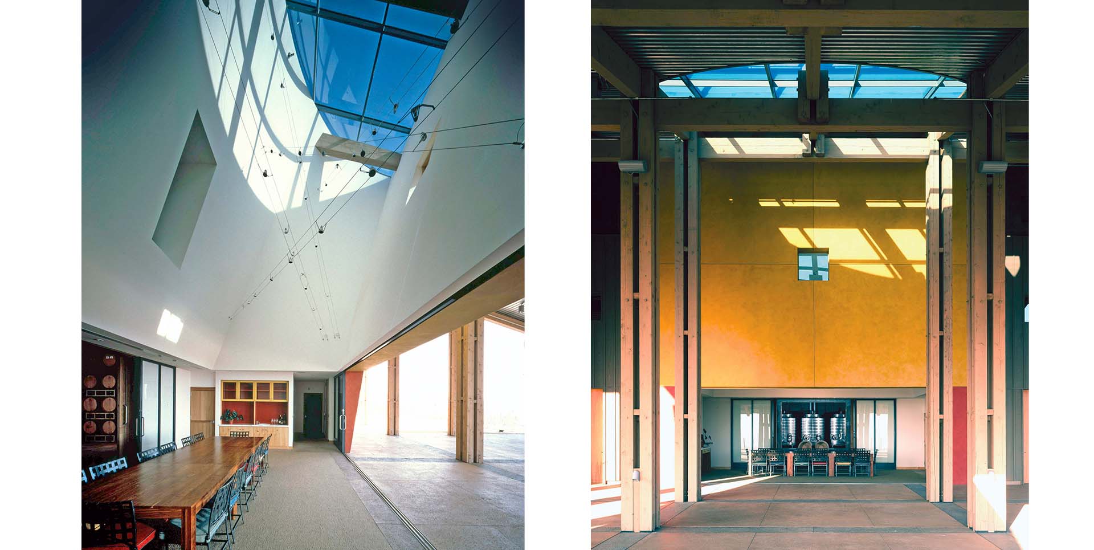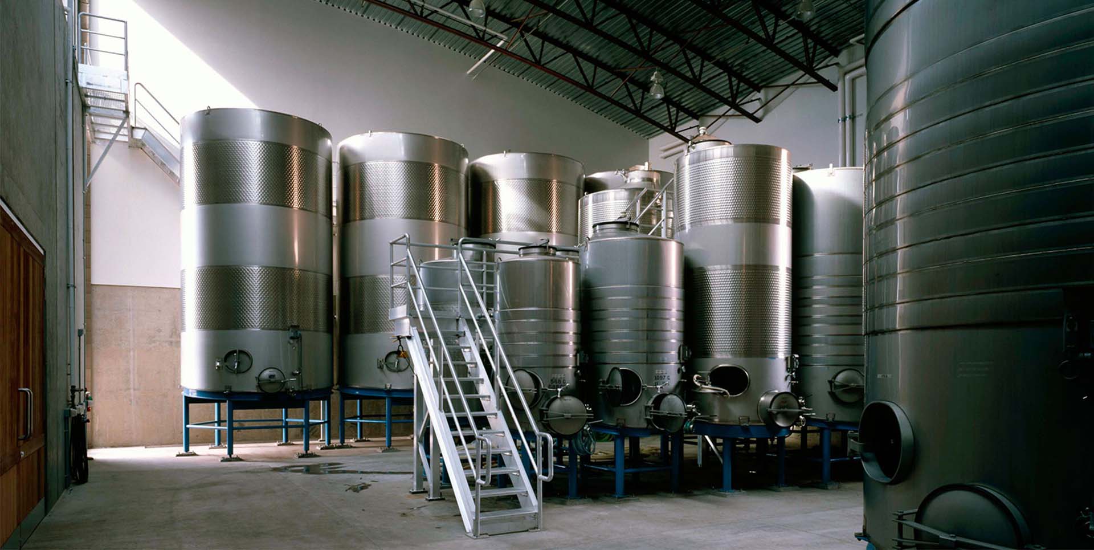Byron Winery
Location: Santa Maria Valley, California
A sweeping, curved roof, reminiscent of the rolling hills surrounding the site, is the central feature of the Byron Winery. In keeping with California’s experimental tradition, the 32,000-square-foot Byron Winery is both strikingly futuristic and respectful of the land from which it grows. Built from natural materials, the winery is formed of cedar planks, steel windows and zinc sheet roofing. Highlighted by free-form plaster panels of intense earth pigments, a long-shaded portico runs the length of the building, providing entry to the tasting and barrel rooms and a panoramic view of the vineyards below.
The project’s technical features include 10,000 square feet of barrel-aging facilities, with a cavelike environment for optimal humidity and temperature control, gravity-flow design, state-of-the-art technology including specially designed grape sorting tables and portable tank transport systems. A tasting room, catering kitchen and wine library are also included. The winery is sited on 640 acres of vineyards and maintains an annual production of 70,000 cases.
Services
Architectural Design
Program
- 32,000 square foot winery
- 70,000 case annual capacity
- 10,000 square feet of barrel aging facilities
Site Area
640-acre vineyard
Awards
- 1998, California Council AIA, Merit Award
- 1997, Gold Nugget Award of Merit, Public/ Private Special Use Facility
Similar Projects
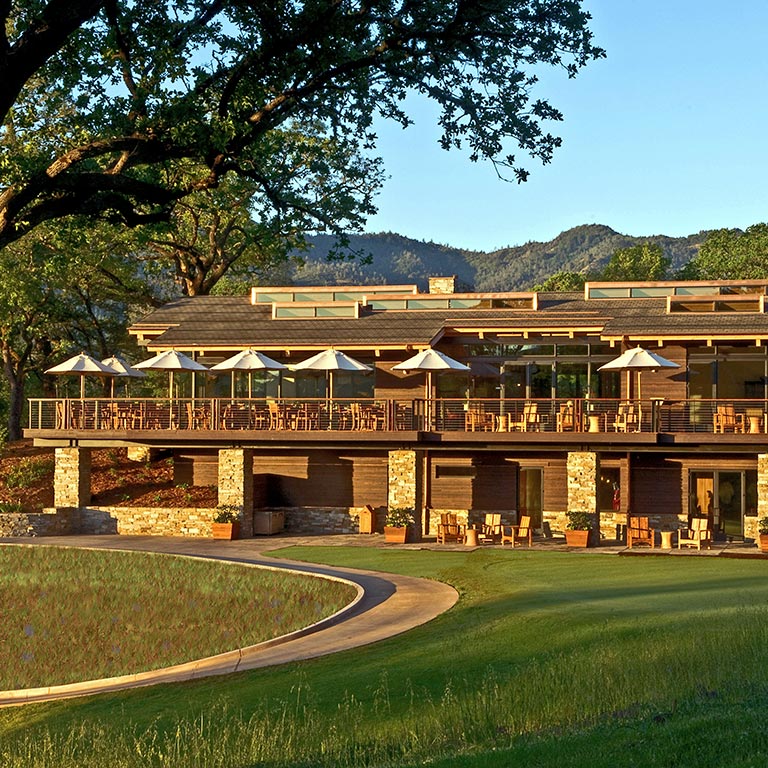
Aetna Golf Resort
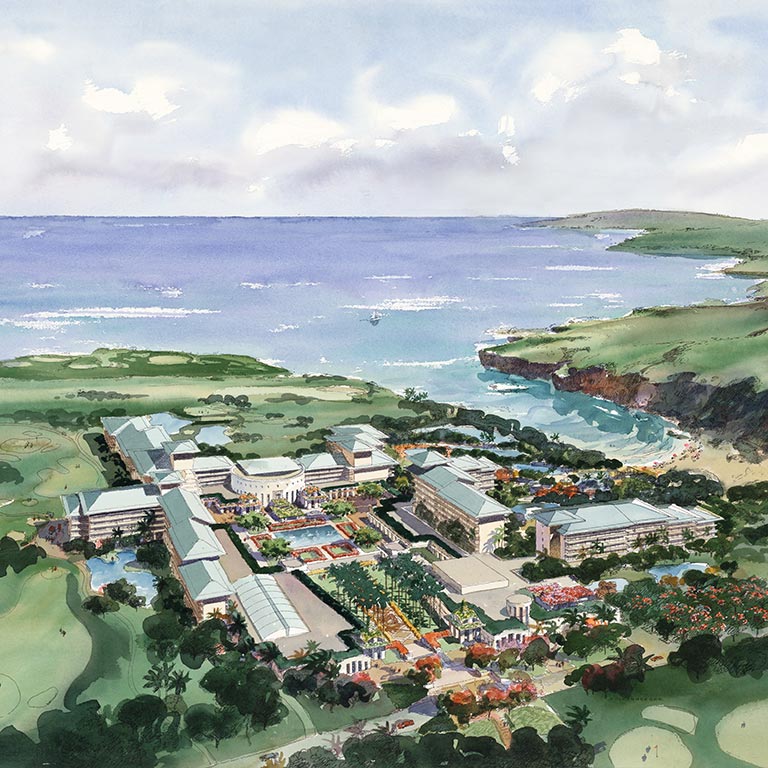
CNS Resort
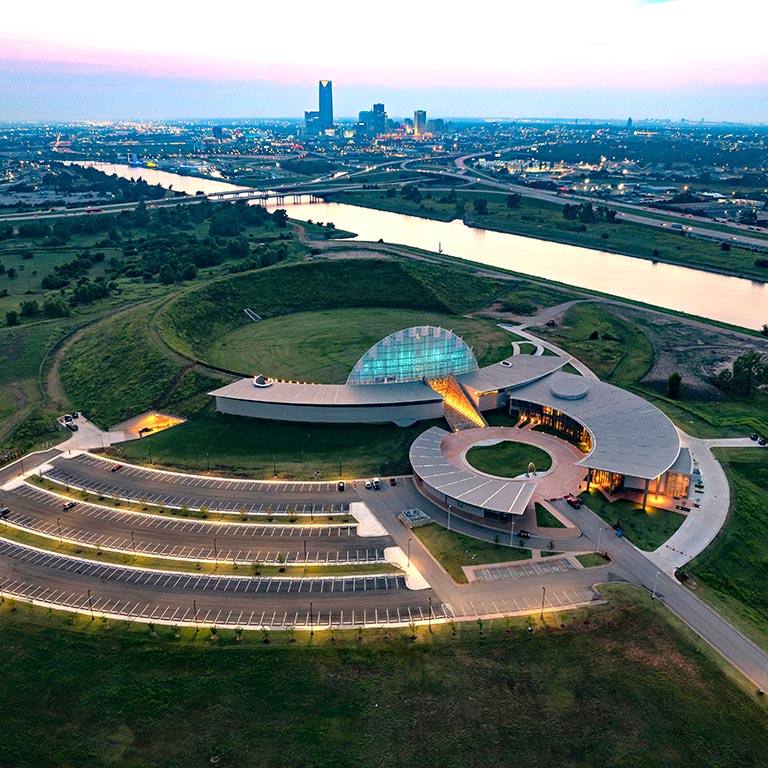
First Americans Museum
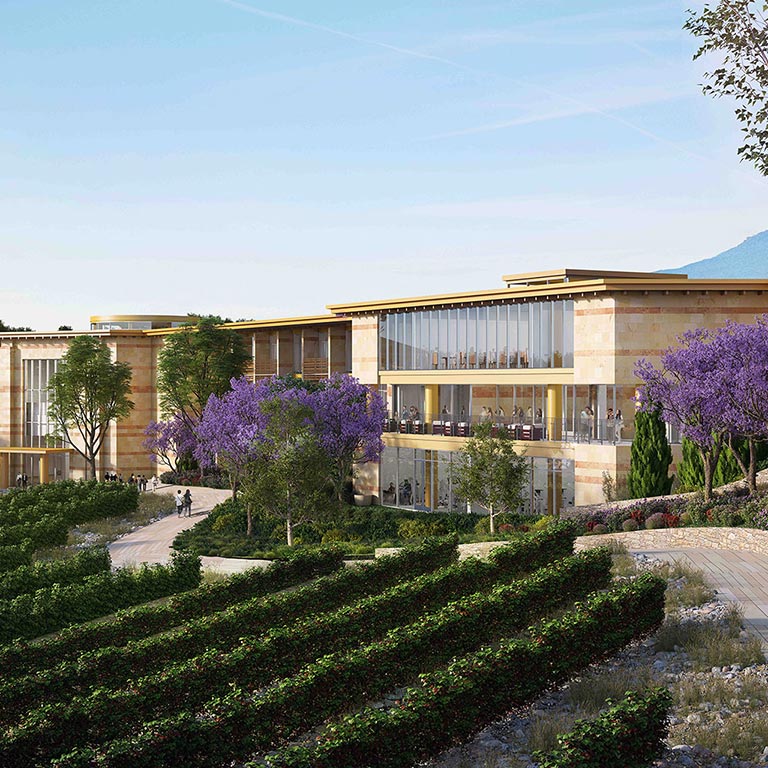
Great Wall Winery, Hotel and Visitor Center
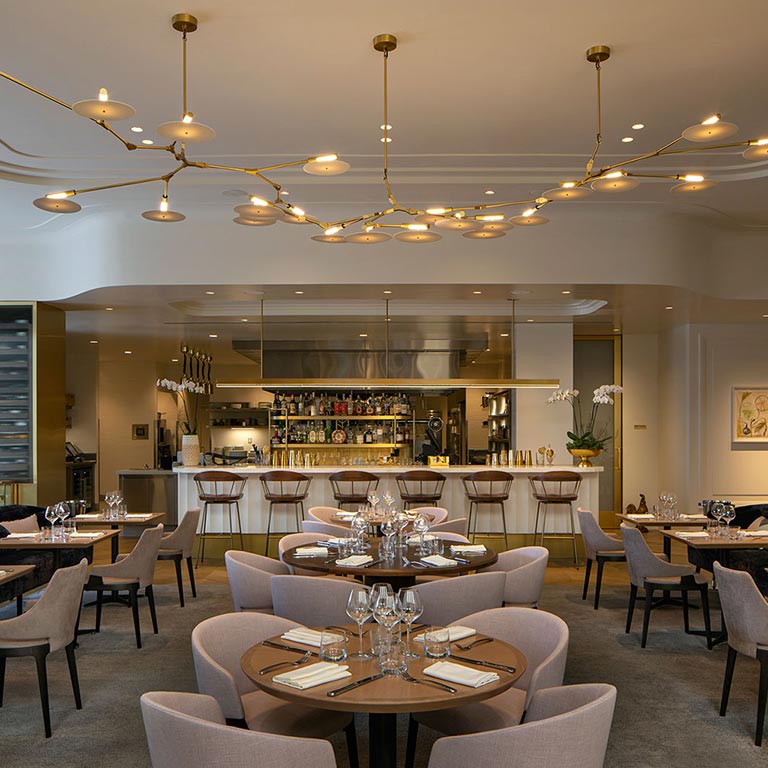
Knife Pleat
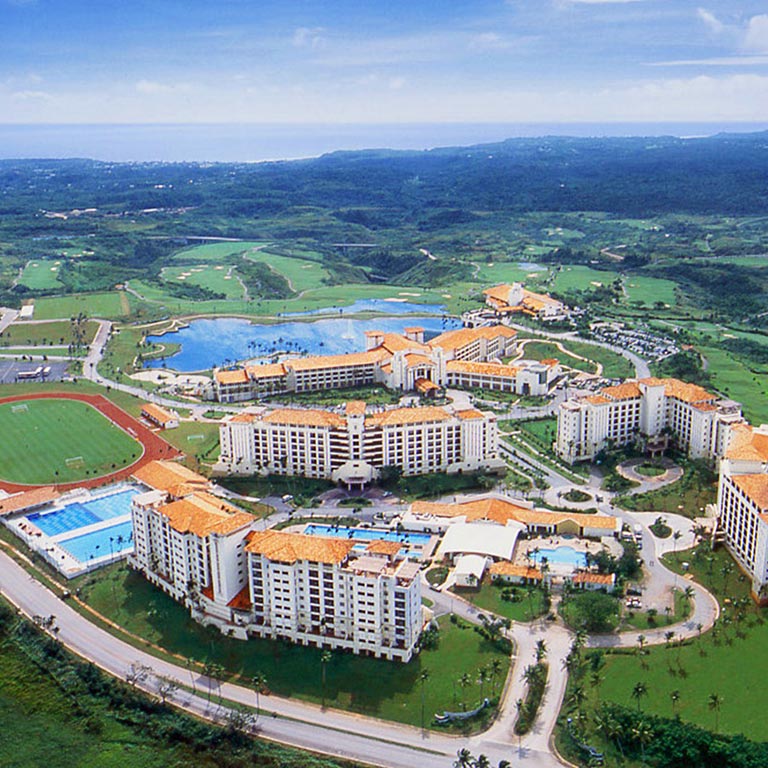
LeoPalace Resort

LingShui Resort
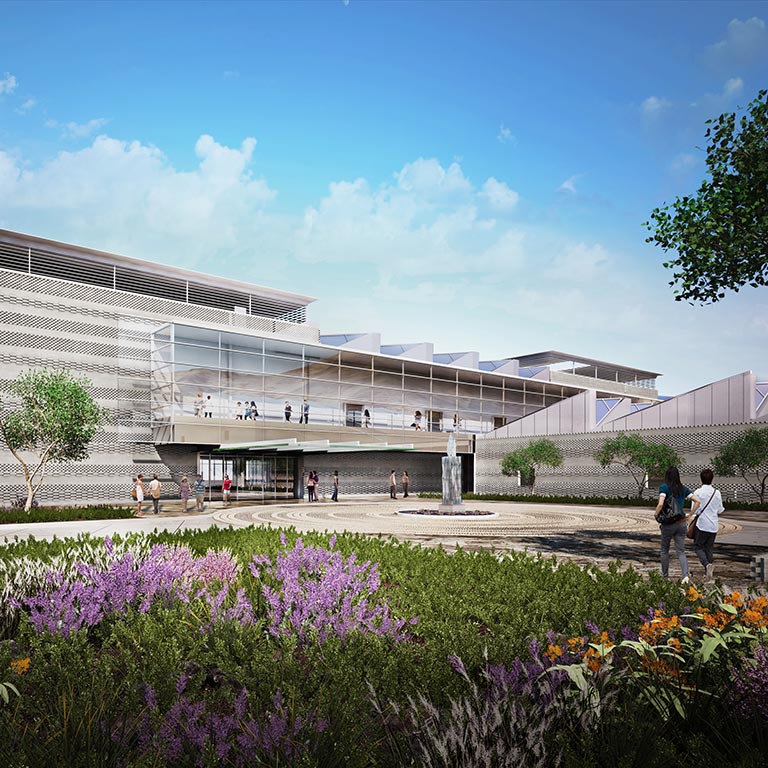
Ningxia Winery
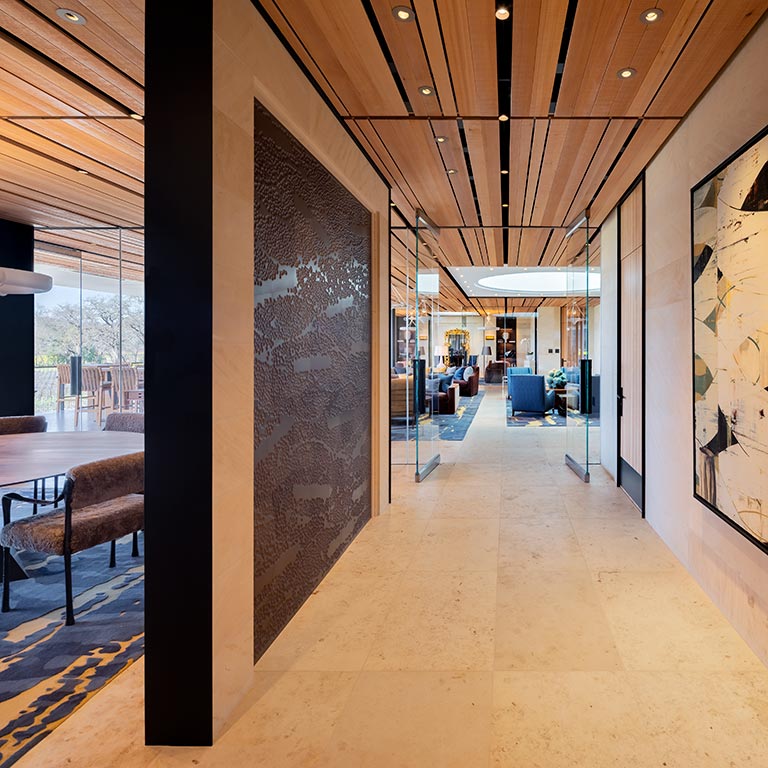
Opus One Winery
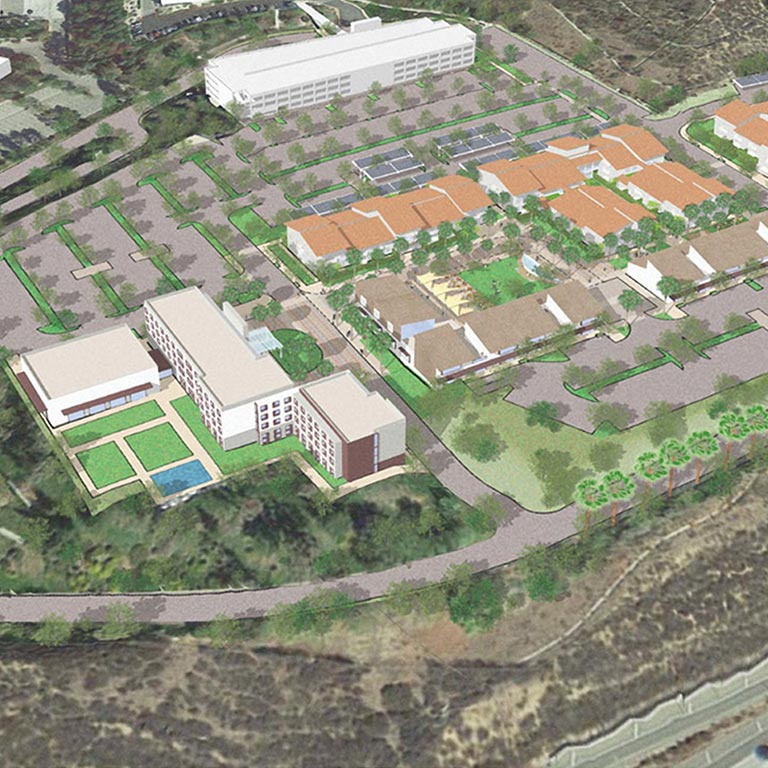
Simi Valley Master Plan
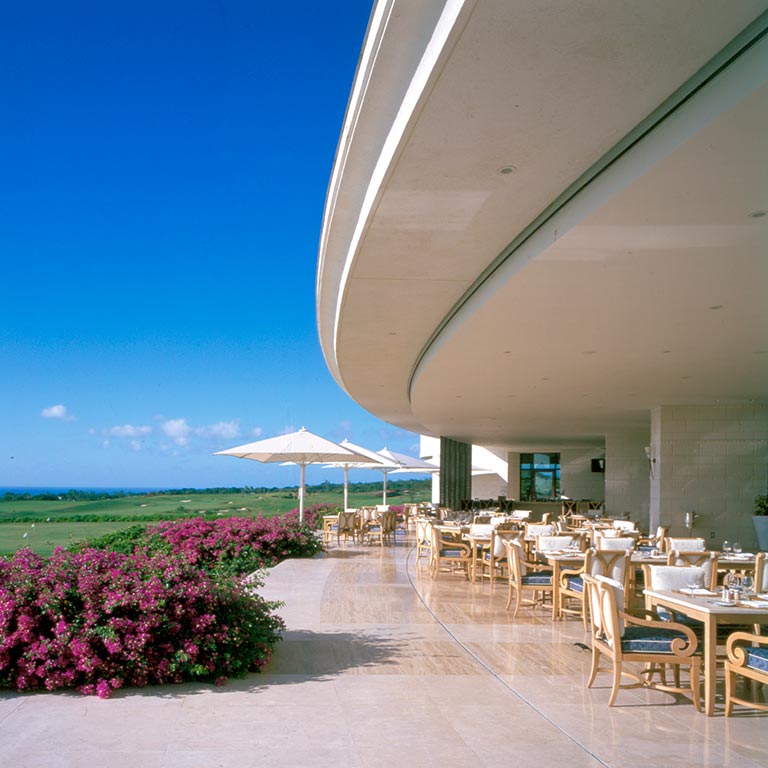
The Country Club at Sandy Lane
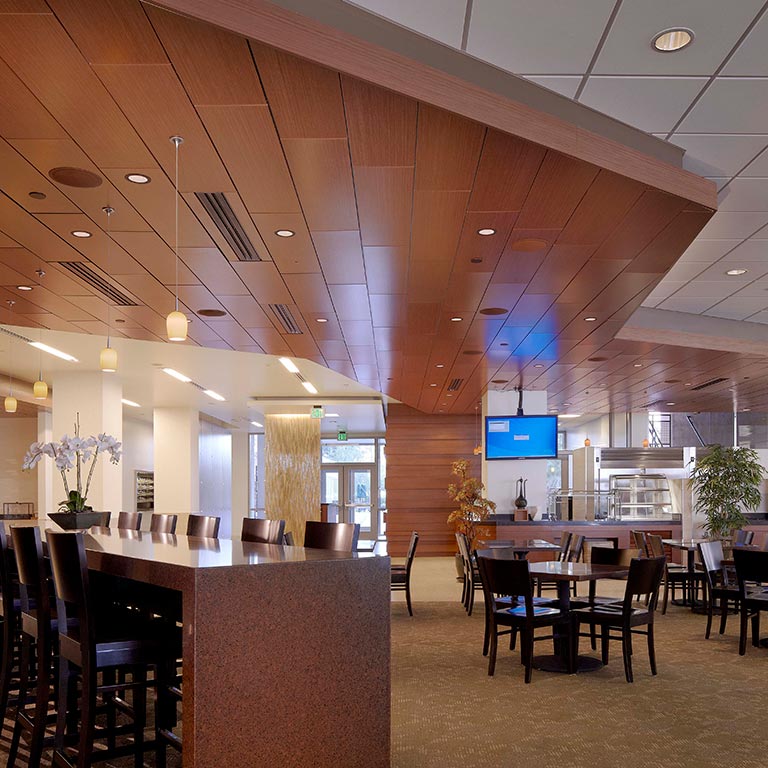
University of California, Los Angeles Rieber Dining Hall
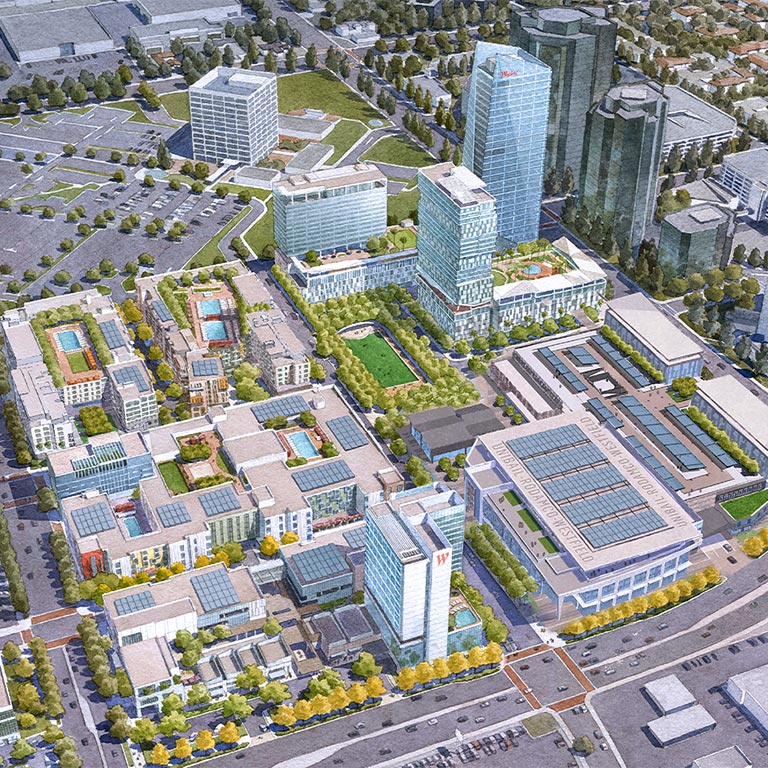
Westfield Promenade
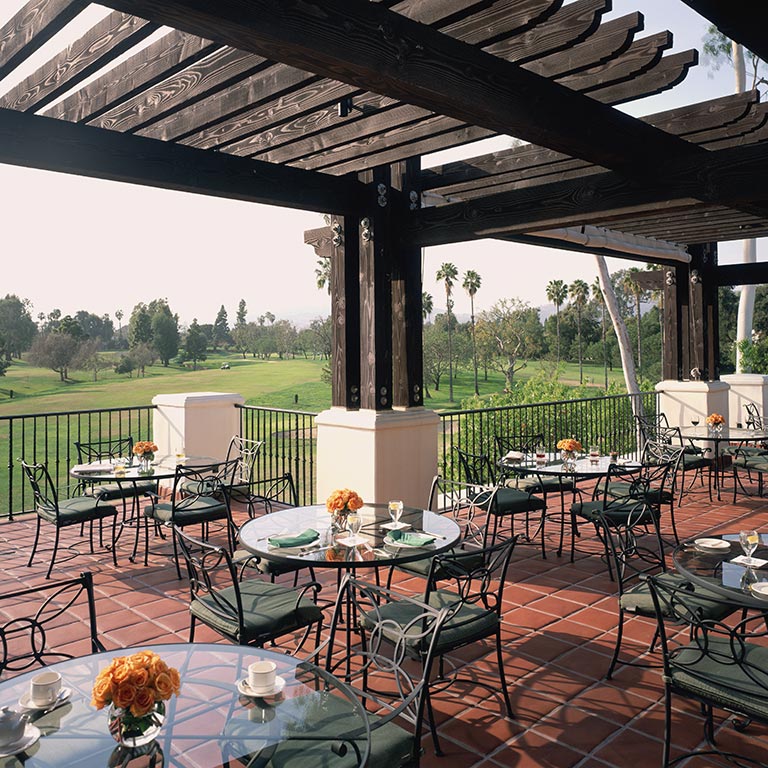
Wilshire Country Club
Unlock your Vision
Creative endeavors begin with great friendships. Discover how Johnson Fain can work with your group to translate an idea into an award-winning, community engaging environment.
